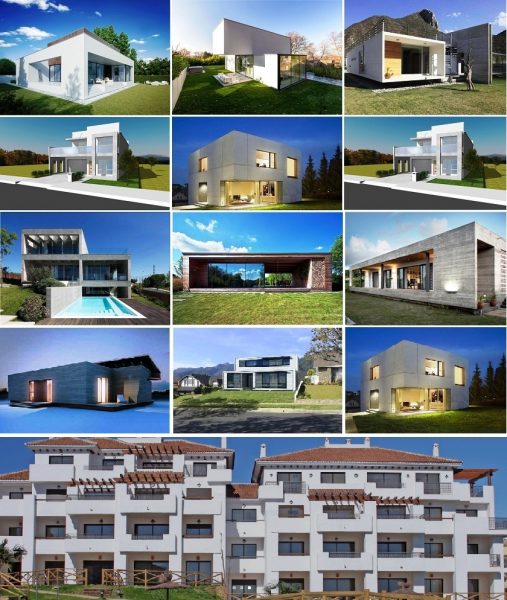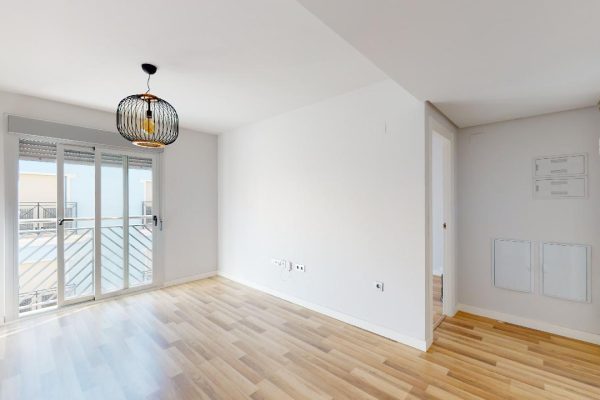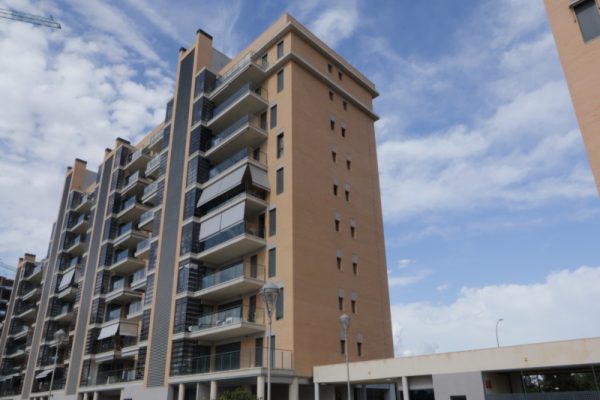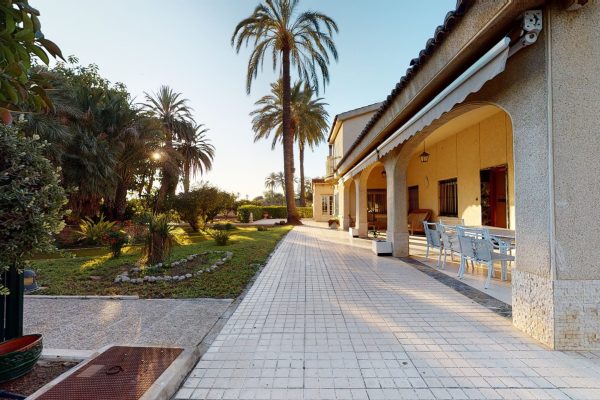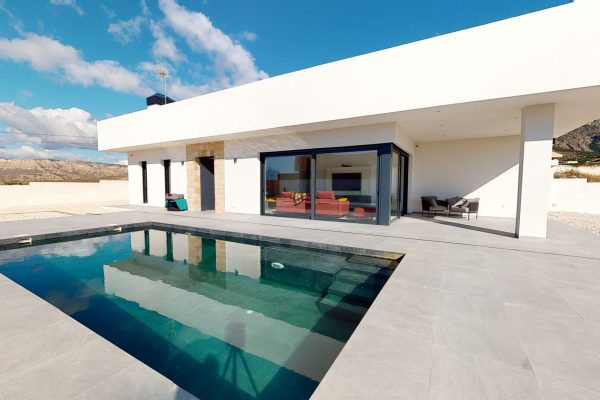The compressive strength of the concrete used is 30Mpa, much higher than the 25Mpa used in conventional construction.
Once the modules are manufactured in the plant, they are transported in trucks to their final location and installed by means of large-tonnage cranes. Prior to the location, a concrete flooring will be executed “in-situ” that will serve as a foundation for the modules (it is also possible to carry the factory slab) and the sanitation network and the manholes for the different supplies. The connections between modules of each installation will be made through boxes or boxes, and in buildings.
The main characteristic of the industrialized and individualized of our building system is the structural unit of each module, being able to join in a single element the sections of foundation, structure and masonry that in the traditional construction would be executed independently.
With this system a completely finished house leaves the factory, leaving hardly any simple task of auctioning in the work. This procedure has a maximum degree of industrialization that unites all the advantages that heavy modular construction provides.
Everything is based on closed six-sided modules that provide great mechanical robustness and offer the possibility of stacking with each other to create buildings of greater size. Each module is produced at the factory and consists of the structure, facilities, insulation, carpentry and finishes individually for each client.
The dimensions of the modules can vary, since the system can be adapted to the necessary geometry of the terrain. The maximum measures of the modules are determined by the traffic restrictions of each country. In Spain it is restricted to modules up to 11m long X 5m wide X 4m high.
The enclosures are composed of an outer sheet with a minimum thickness of 10cm reinforced concrete and that can be increased if structural requirements so require, a layer of thermal insulation (determined according to the energy needs established by the regulations of the place of use) and an interior sheet 5cm thick plasterboard.
The floor, ceiling and partitioning are composed of reinforced concrete slabs of varying thickness, as calculated.
